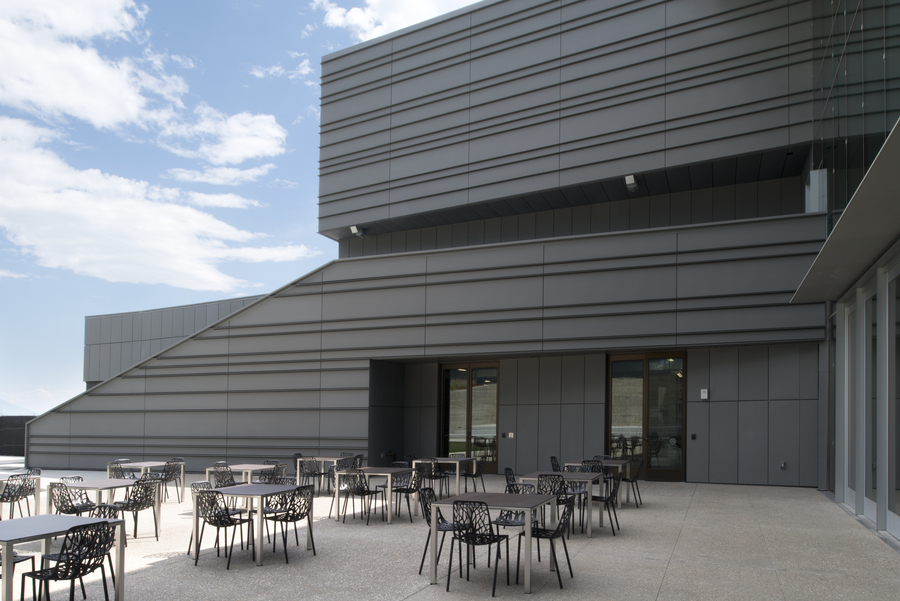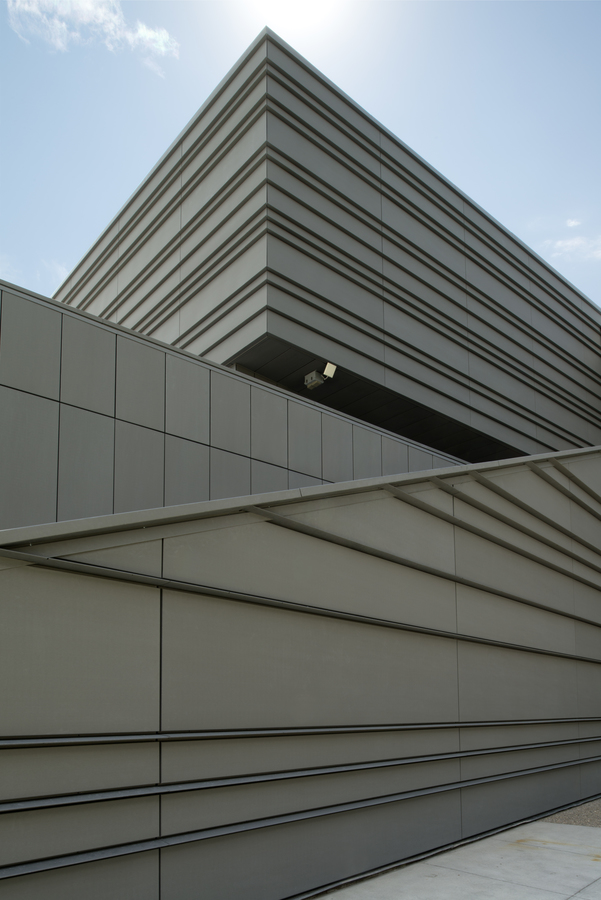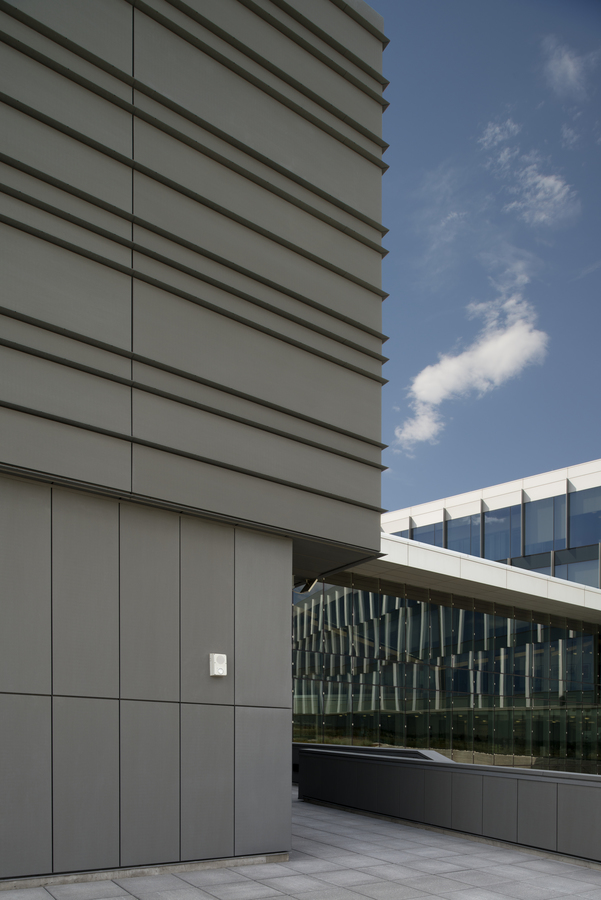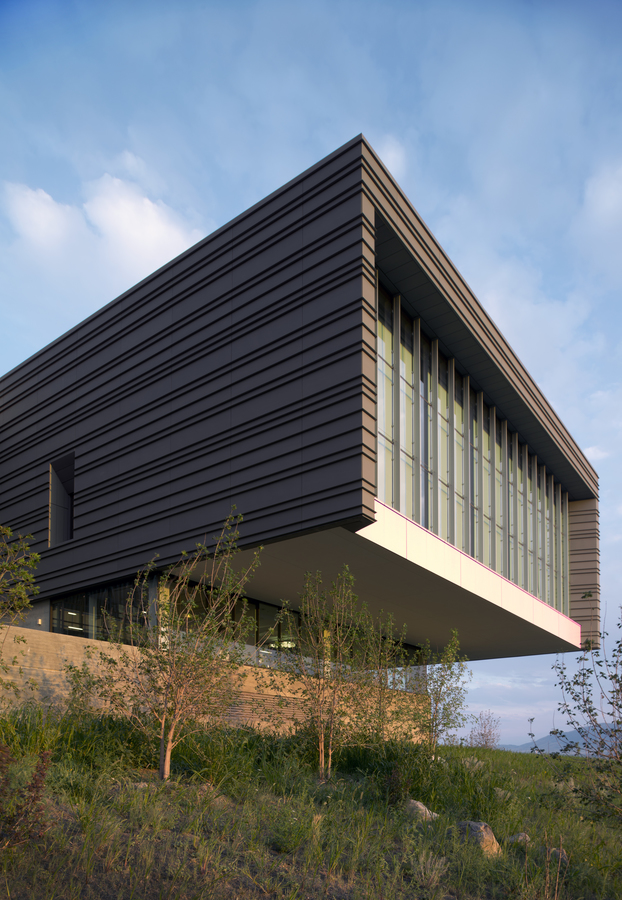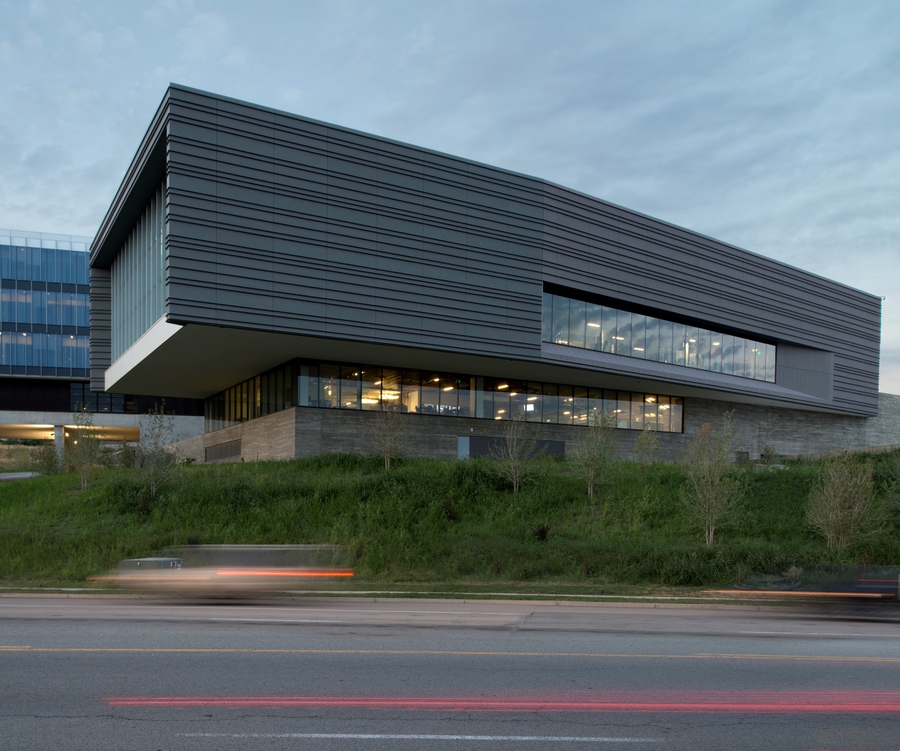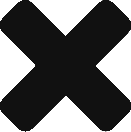Vertical and horizontal Dri-Design Flat cassettes bring depth to the Adobe building in Utah
The Project
“Distinctive, awesome and bold”. That was the design goal for the new corporate campus of Adobe in Lehi, Utah. The 207,264m2 campus is located directly off a major highway, putting the headquarters on display with the Traverse Mountains serving as a stunning backdrop.
Dri-Design cassettes made with zinc brought a bold statement and identity to the structure while invoking a natural connection with the surroundings.
Architect: WRNS Studio
Location: Utah, USA
Product: Dri-Design Shadow and Flat
Material: Zinc
Dri-Design cassettes made with zinc brought a bold statement
The Dri-Design cassettes were installed both vertically and horizontally to bring depth to the building. Horizontal cassettes were used on a larger scale with custom shadow-fin profiles to exploit the abundance of sunlight and changing skies of Utah. The zinc cassettes also bring contrast to the glass curtainwalls used throughout the design.
The Adobe headquarters is a LEED Gold structure.
The Adobe headquarters is a LEED Gold structure. Adobe now has a 60,960m2 office building; 24,384m2 amenities building, including a basketball court, café and fitness centre; an atrium that links the two buildings; and a campus green. Expansive views, open stairs, a flood of daylighting and natural elements are all part of the intention to bring Adobe employees a sustainable work environment that allows for a proper worklife balance. This building inspires creativity, attracts and retains employees, and provides a higher level of energetic work and play.

