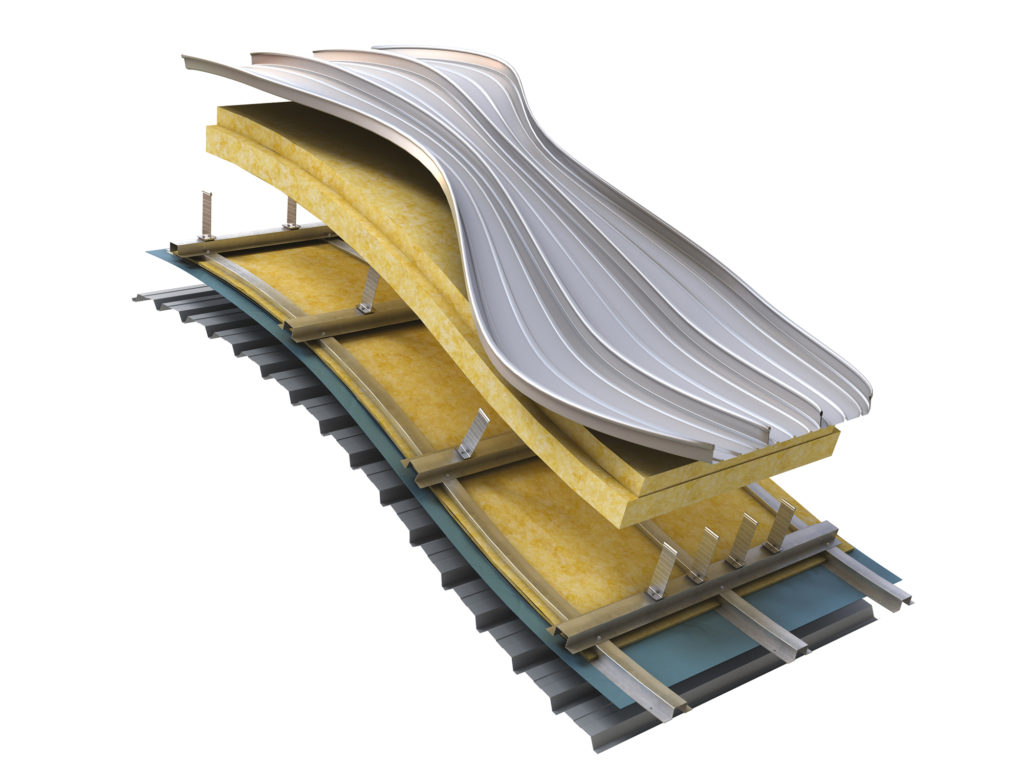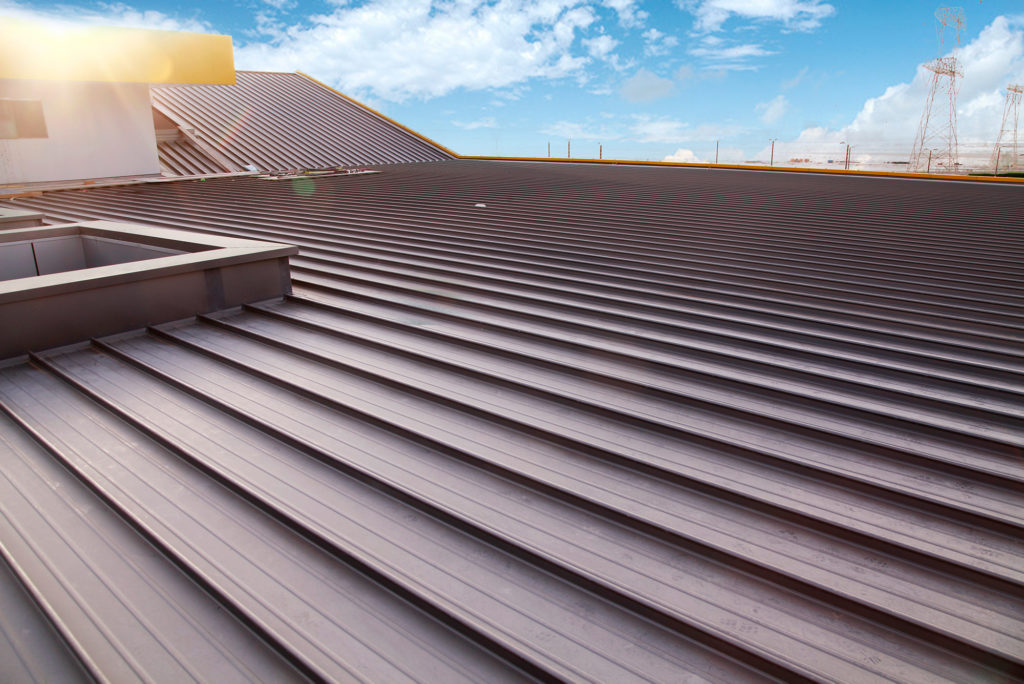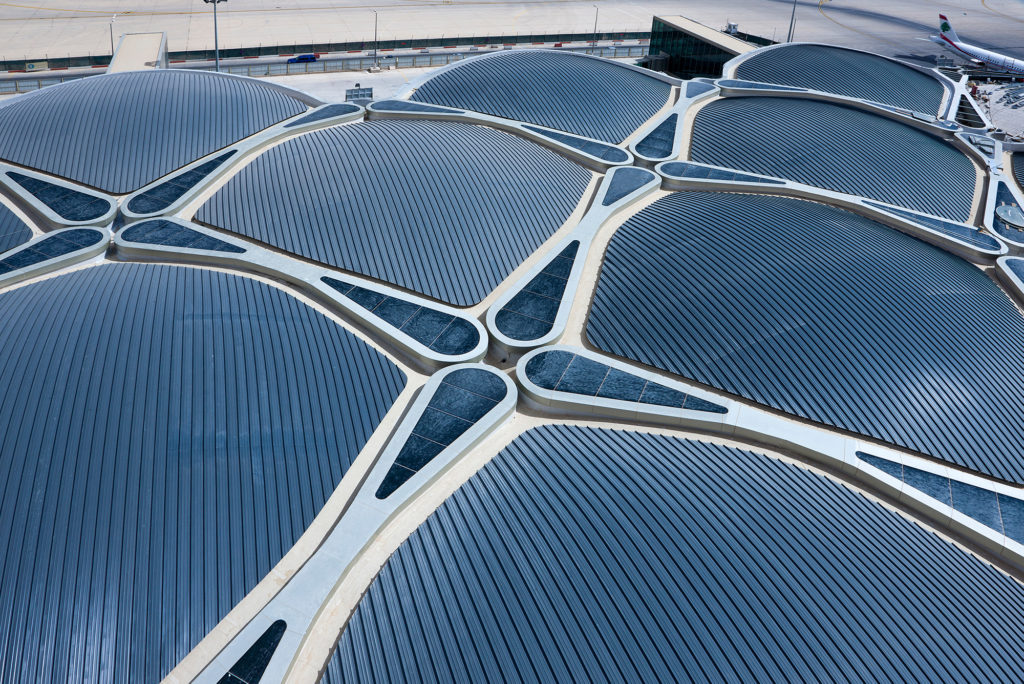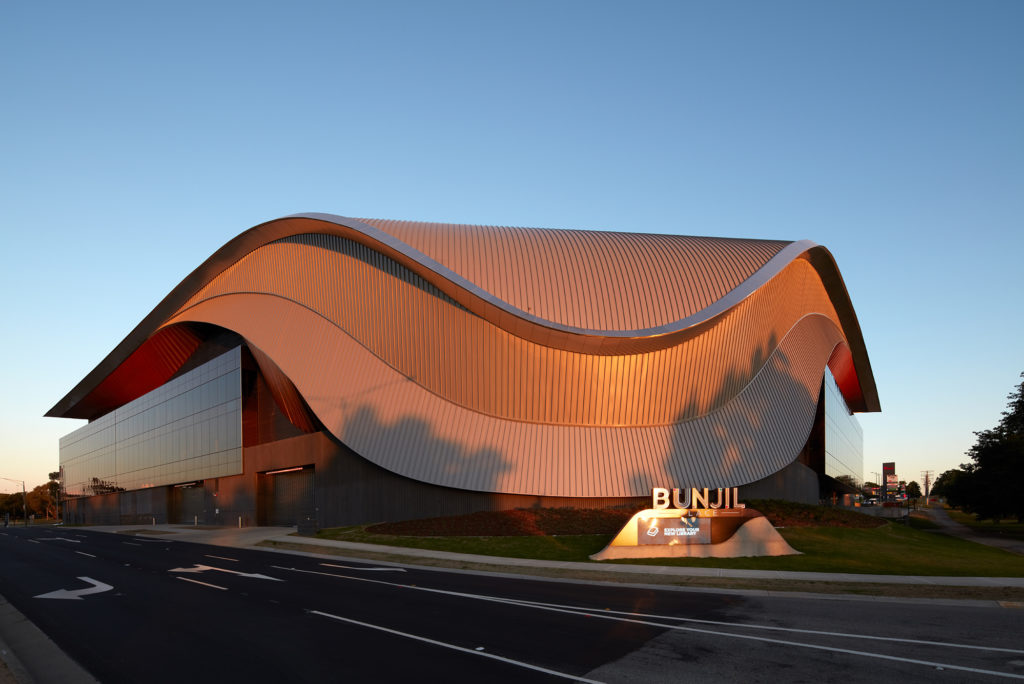แผ่นหลังคาสามมิติที่สามารถดัดโค้งเว้าได้ตามต้องการ มีทั้งแบบแผ่นแบน แผ่นนูน และยังสามารถเลือกวัสดุที่ใช้ได้ด้วย ไม่ว่าจะเป็นอลูมิเนียม เหล็ก สแตนเลส สังกะสี หรือ ทองแดง
KingZip SF
KingZip ได้นำระบบ Standing Seam มาประยุกค์ใช้กับหลังคาอลูมิเนียม ทำให้เกิดอิสระในการออกแบบ โดยหลังคาจะสามารถทำเป็นแผ่นตรง แผ่นโค้งออก หรือแผ่นเว้าเข้า เพื่อตอบโจทย์รูปทรงอาคารที่ซับซ้อนได้
หมดปัญหากังวลเรื่องหลังคารั่ว เนื่องจากหลังคาระบบ Standing Seam ของ Kingzip เป็นหลังคาที่ติดตั้งแบบไร้รอยต่อที่ทำให้เกิดแนวรั่ว หลังคาจะถูกนำมารีดเป็นแผ่นยาวได้สูงสุด 80 เมตร ทำให้ลดความเสี่ยงการรั่วจากการติดตั้ง นอกจากนี้ การติดตั้งที่ได้มาตรฐานโดย CIG ผู้ซึ่งเป็นผู้ติดตั้งเจ้าเดียวในไทยที่ได้รับการรับรองจาก Kingspan Kingzip ทำให้สามารถการันตีได้ว่าไม่มีการรั่วซึมอย่างแน่นอน
For more information
3D KingZip SF Product Specification
| No. | Product | Specification/Capability | ||||||||||||||||
|---|---|---|---|---|---|---|---|---|---|---|---|---|---|---|---|---|---|---|
| 1 | Max/Min sheet cross section | Limits for rollformer: Wmax = 1000 mm (with container side open) 800 mm (with container side closed, need to use edge trimmers) Wmin=130 mm Limits for curving machine: Wmax=1000 mm Wmin= 190 mm |
||||||||||||||||
| 2 | Min sheet tapering criteria | Limited by trimming action of 700mm max (350mm from each edge) From 100 to 800 mm or From 300 to 1000 mm |
||||||||||||||||
| 3 | Max variable path angle | +/- 10 ° on short lengths +/- 8 ° as average |
||||||||||||||||
| 4 | Min/Max radii on variable width | Rmin = 10 to 20 mtrs, gauge and shape dependent | ||||||||||||||||
| 5 | Rib path for varible width to follow seam path | Side mini ribs following standing seam path at a distance from 70 to 250 mm; Center mini rib always following the centre of the profile, also the freeform profiles. |
||||||||||||||||
| 6 | Sheet length tolerance | Tolerance +/-0,5% on length | ||||||||||||||||
| 7 | Max/Min sheet concave radii | Material: Aluminum, 2 mini ribs
It is required to process the profile performing through progressive passes through the curving machine to get final curved shape, particularly when target radius is tight. |
||||||||||||||||
| 8 | Max/Min sheet convex radii | Material: Aluminum
It is required to process the profile performing through progressive passes through the curving machine to get final curved shape, particularly when target radius is tight. |
||||||||||||||||
| 9 | Min sheet length | 2750 mm | ||||||||||||||||
| 10 | Max taper width | Wmax = 1000 mm (with container side open) 800 mm (with container side closed, need to use edge trimmers) |
||||||||||||||||
| 11 | Min taper width | Wmin = 130 mm for uncurved panels Wmin = 190 mm for curved panels |
||||||||||||||||
| 12 | Aluminium material gauges | Aluminium 0.7 to 1.2mm |
Acoustic performance is a key requirement on many projects, especially public use buildings. Kingzip Linea has the flexibility to meet the acoustic performance specifications for any building.
Acoustic Board – Gypsum Board 720kg/m3 density
Cement Board – 1,250 kg/m3 density or specific high density rubber mat
Sound Reduction – Rw values from 36dB to 50dB
Sound absorbtion – NRC values from 0.5 to 0.85 for our standard perforation patterns. Project specific NRC values on request.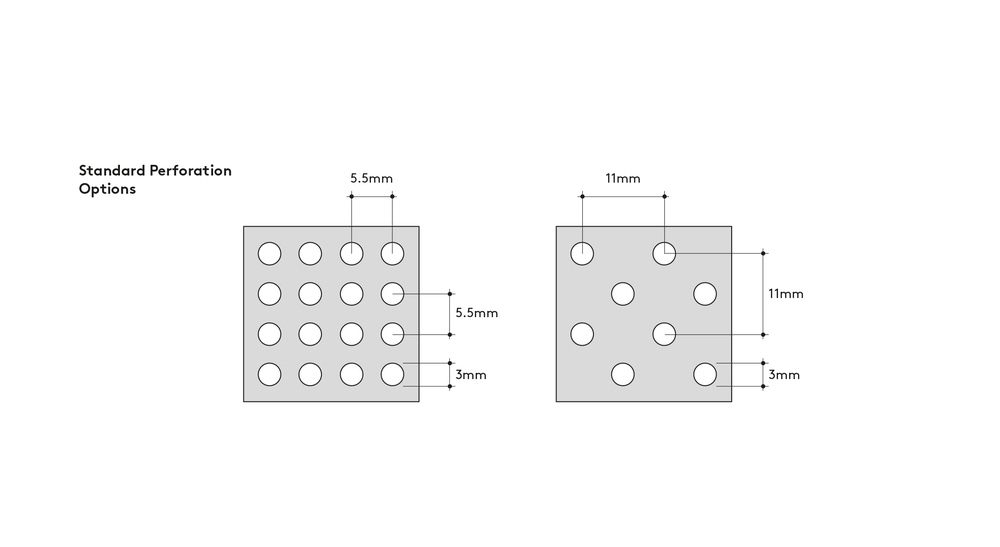
Fire Performance
Kingzip Linea achieves a class 0 rating as defined in various national building regulations. These systems are classed as non – combustible.
| Test | Result |
|---|---|
| BS 476-3:2004 Classification and method of test for external fire exposure to roofs | FAA/SAA |
| BS 476-6:2009 Method of test for fire propagation for products | 1< 12 i < 6 |
| BS 476-7:1997 Method of test to determine the classification of the surface spread of flame of products | Class 1 rating for aluminium/steel inner/outer metal facings |
| FM 4471 Panel Roofs | Class 1A |
Our Kingzip roof systems are manufactured and supplied under:
ISO14001:2004
BS EN ISO 9001
Compliant with ASTM E1637
Systems with UL 580-90 certification are available

